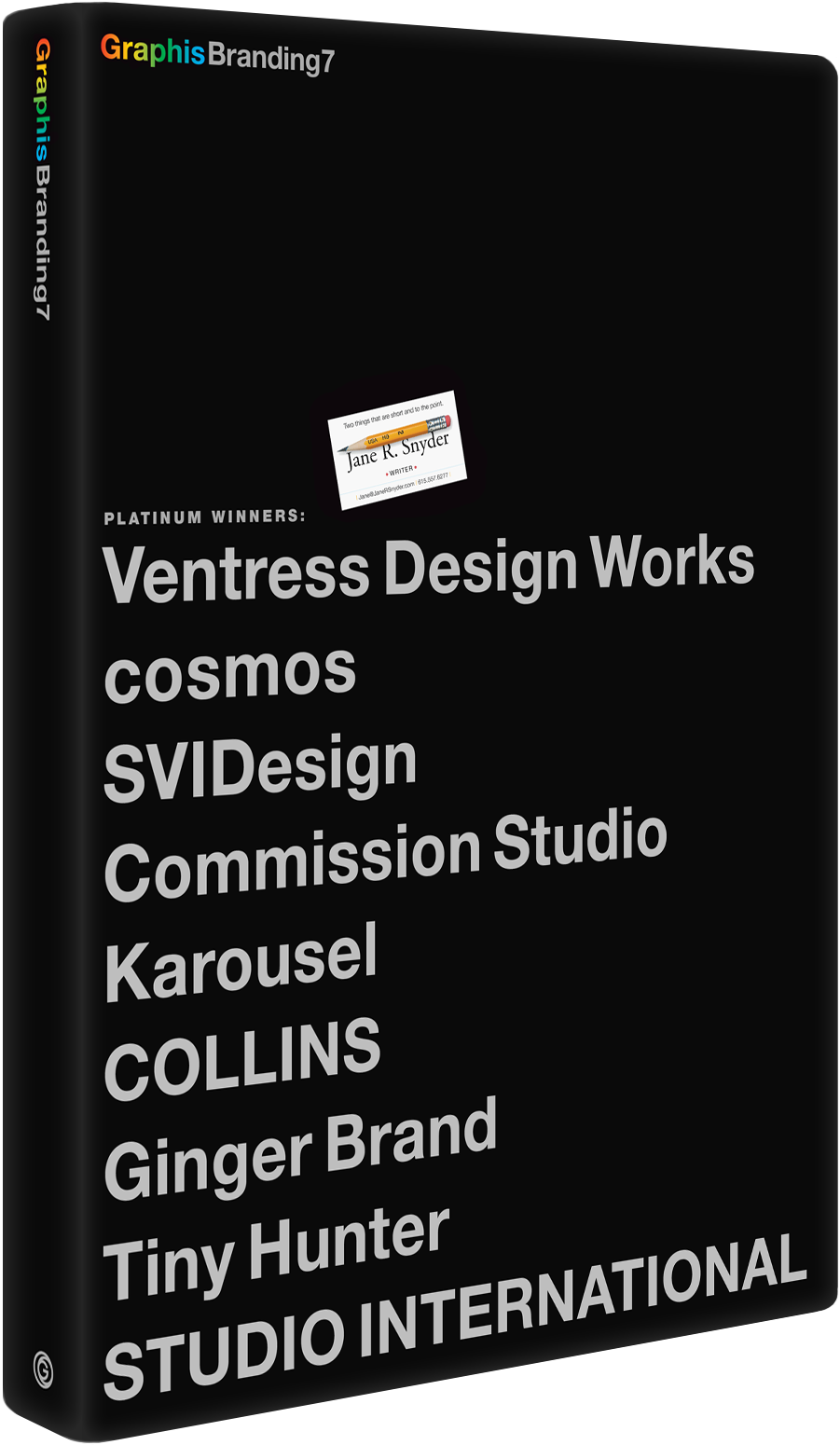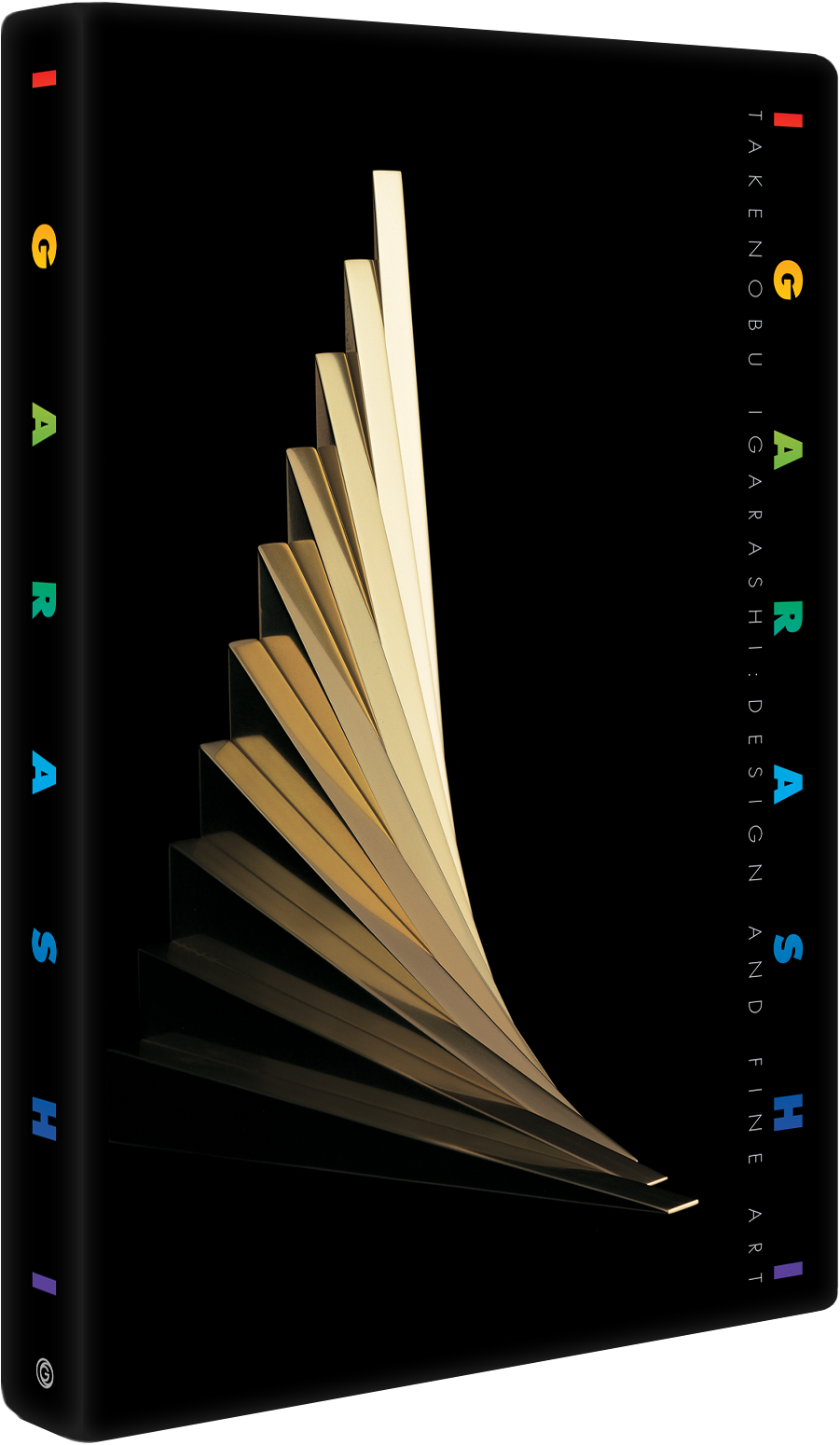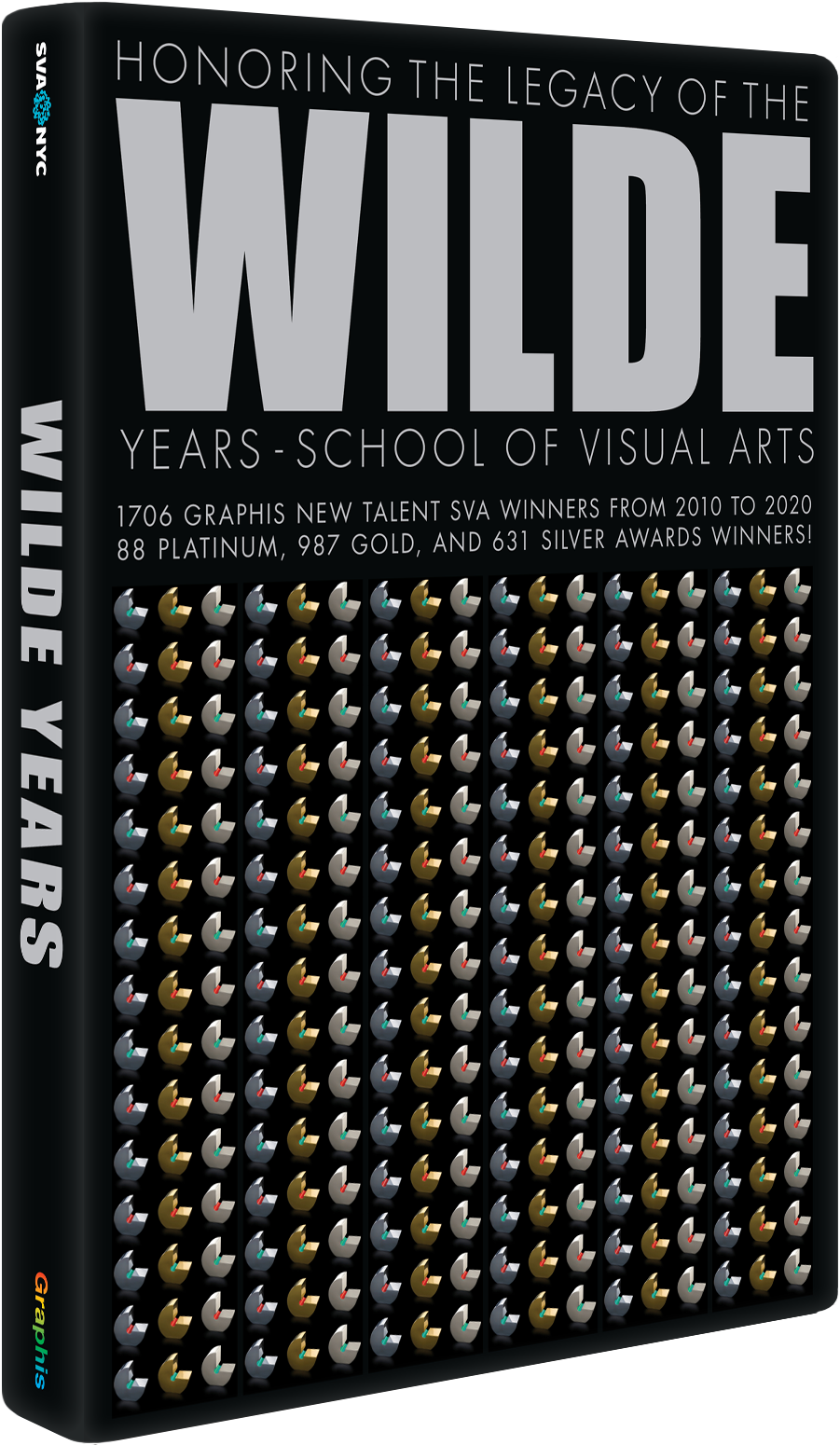VP
Competition:Design Annual 2010
Award:Gold
Design Firm:Lorenc+Yoo Design, Roswell
Client:Hines Interests LP, General Electric Asset Management
Account DirectorJan Lorenc
DesignerJan Lorenc
Design DirectorJan Lorenc
DesignerDavid Park
PhotographerDavid Park
Print ProducerIdentities Architectural Specialties 1060 Union Center Dr.
Senior DesignerSteve McCall





