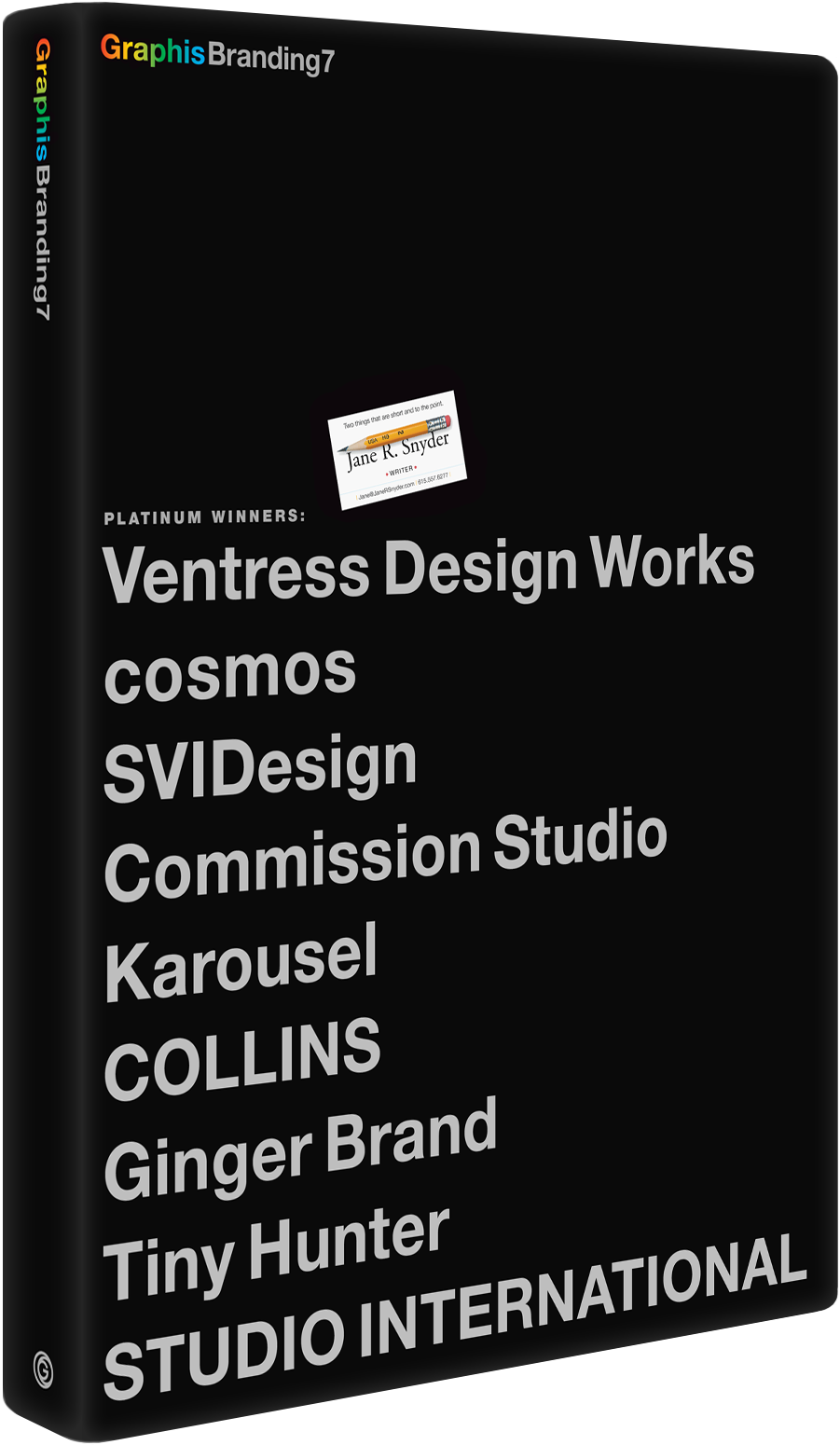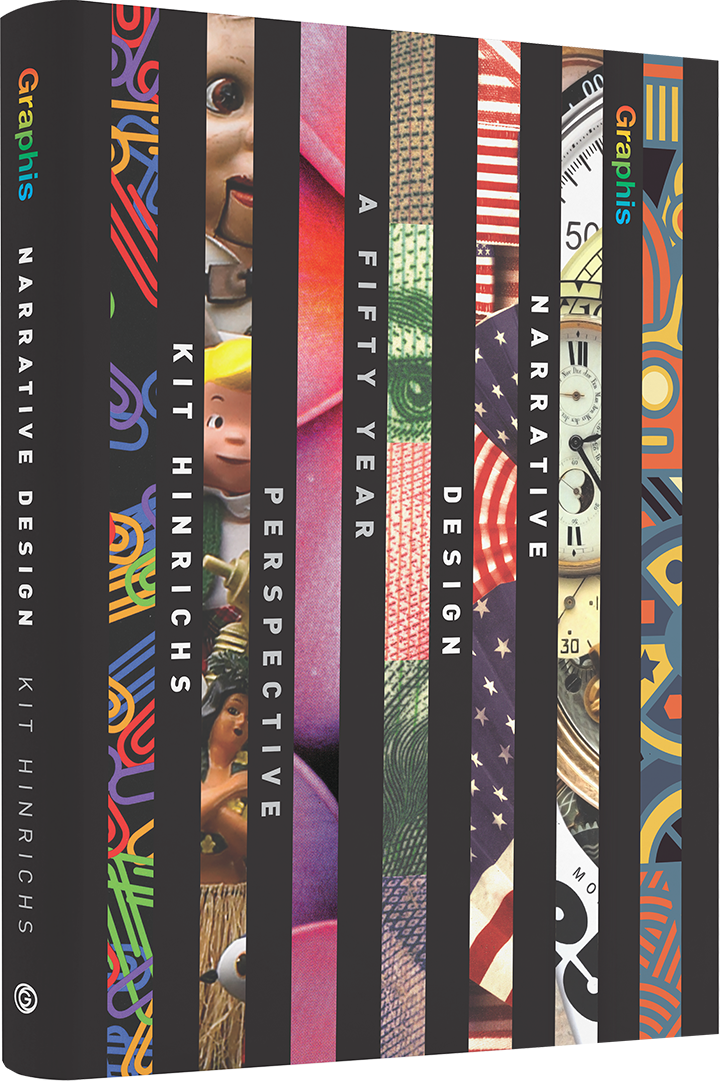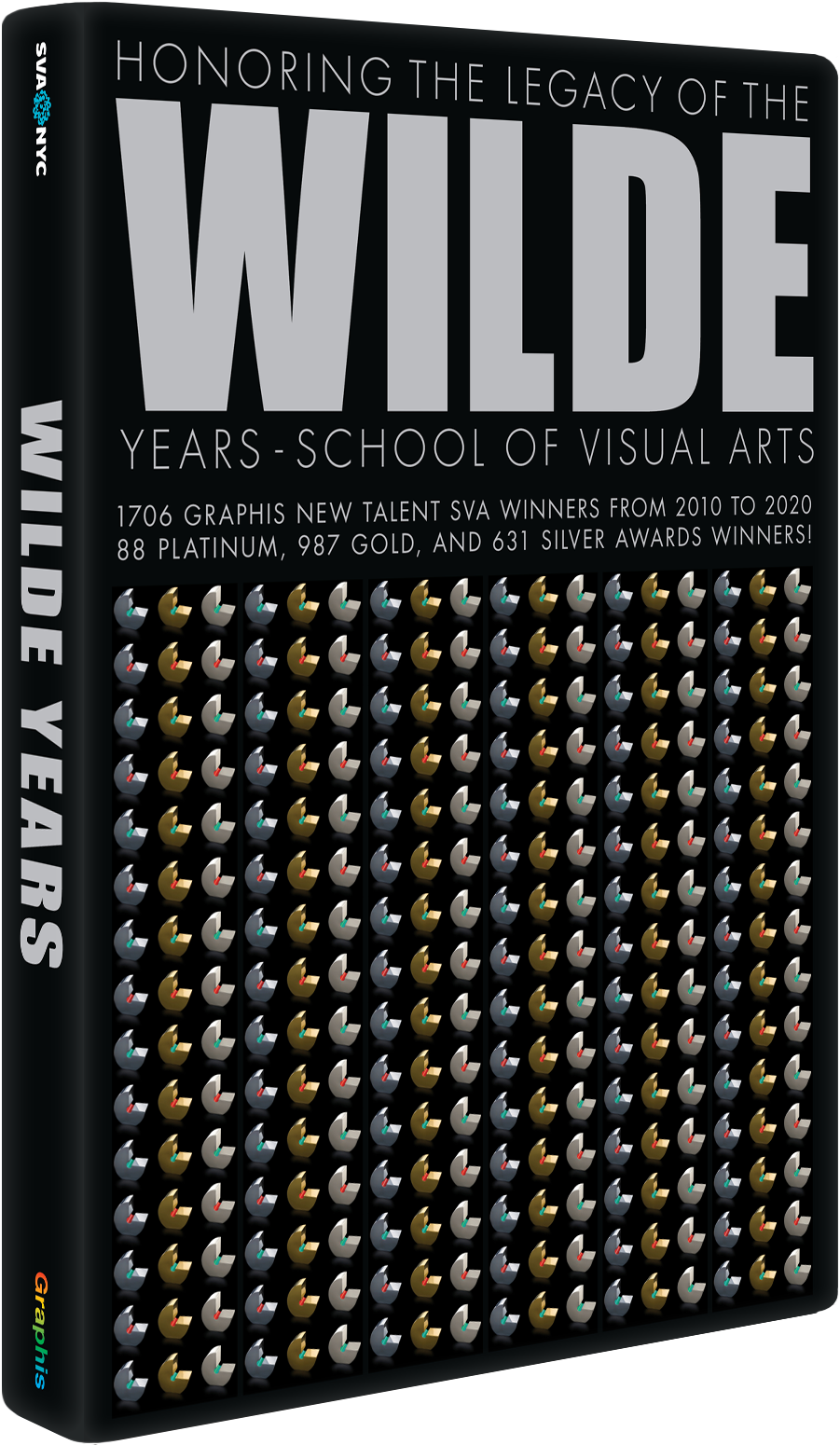Parkside Student Residence
Competition:Design Annual 2017
Award:Silver
Design Firm:Entro Communications
Client:Knightstone Capital Management
Categories:Environmental, Print
DesignerJacqueline Tang, Shira Choi
Creative StrategistJacqueline Tang
Project ManagerRae Lam
Country:Canada











